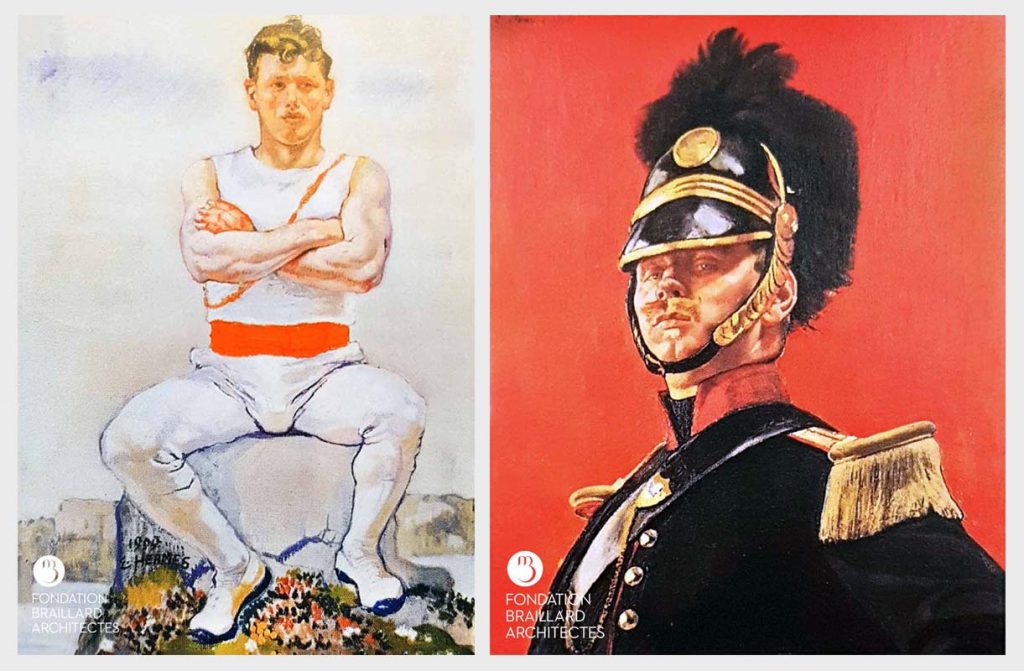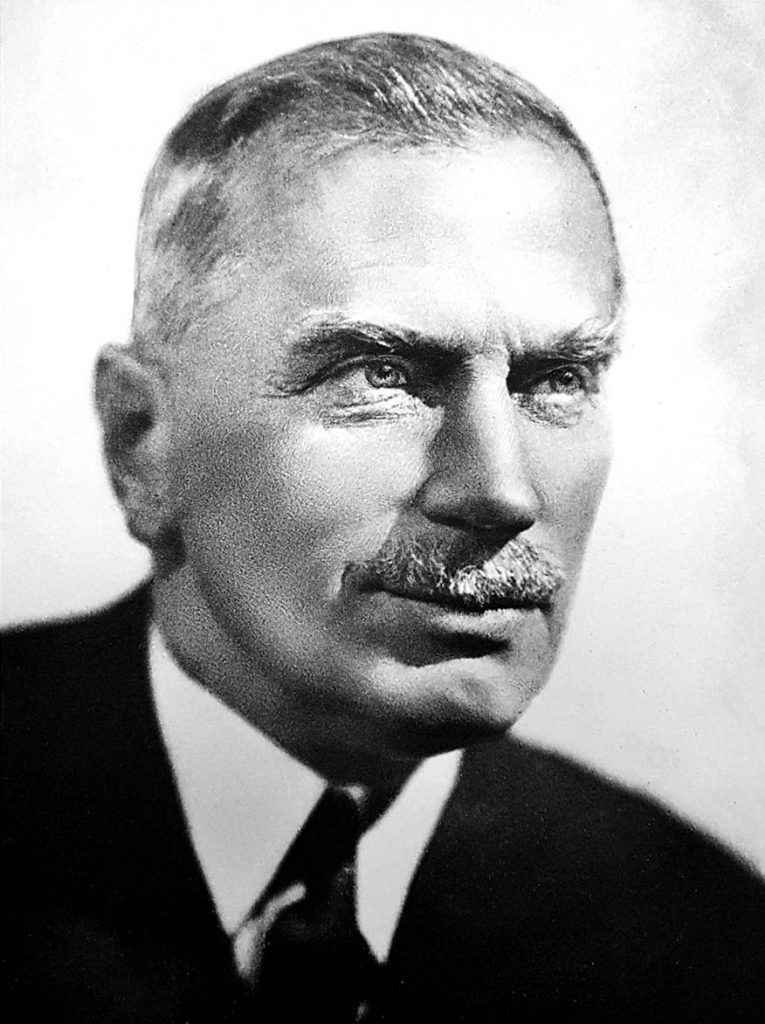Born on July 23rd, 1879 in Auvernier, died on July 8th, 1965 in Geneva.
Maurice Braillard is known above all as a man of action. Away from theoretical debates and discourses on principle, he invariably developed his thoughts and proposals in relation to concrete situations and territories. In return, his projects and achievements attest to a remarkable sensitivity for the territorial palimpsest, the expressive qualities of materials and volumes, the lifestyles and the appropriation of spaces, or the conditions of the economic – but also social and cultural – development of Geneva, his adoptive city. Self-taught, he acquired his training mainly in the field: at the age of 14, he apprenticed in the offices of Léo Châtelain and Paul Bouvier in Neuchâtel. His academic career consisted of evening classes at the School of Professional Drawing and Modeling in Neuchâtel and a short stay, from 1902 to 1903, at the Ecole des Beaux-Arts in Paris. From the first achievements – the village schools ofOnex (1908), Avully (1910), Mies (1912) or the city of Ugine (1908) – the adoption of a formal vernacular repertoire breaking with the academic tradition is an opportunity to explore the expressive qualities of natural materials while flexibly supporting complex internal arrangements resulting from mixed programmes. In the early 1930s, Braillard extended the investigation of plastic possibilities to a new material: reinforced concrete. Its most successful expression lies in equipment related to mechanised transport. In the Salève cable car (1932) and the Garage des Nations (1935), he thus developed original responses with a clear visual impact. In these examples, reducing the bearing surfaces to rare points of support, the large spans and the overhangs contribute to a modernist rhetoric with a strong evocative power: highlighting the static function of the construction, by contrast, evocation of the speed and linear movement of modern transport, liberation of the laws of gravity and, more symbolically, of material contingencies.The residential complexes of the Montchoisy squares(1927-1933) and the Maison Ronde (1930) meet the requirements of a habitat that is both modern (rational and hygienic distribution, technical comfort), flexible (generously sized rooms that can be merged into continuous sequences) and rich in amenities (panoramic views, quality of finishings). Particular attention is paid to the articulation of private, collective and public spheres. The intermediate spaces, onto which the entrances and main rooms open, are thus designed as qualitative supports for collective practices.
Subsequently, Braillard developed a growing interest in urban planning issues. In 1931, he studied the reconstruction of the Right Bank. Elected at the head of the Department of Public Works in the Léon Nicole government (1933-1936), he tried to rationalise the administrative structure and the land tenure system (municipalisation of soils). With the Master Plan (1935), result of collective work involving figures such as Albert Bodmer and Hans Bernoulli, he perfected an instrument for the harmonious “rejuvenation” of the urban structure as a whole. The diagram is clear: in accordance with the motto “a rational and democratic city”, Braillard substitutes the sedimentary fabric with a homogeneous built frame traversed by a hierarchical network of traffic ways. Nonetheless, the Master Plan also takes into account the sensitive data of territory (topography, views of the landscape and the lake) and proposes a network of pedestrian paths linking, in a coherent network, the most remarkable elements of the city: squares, equipment collectives, monuments and parks.
In the second post-war period, Maurice Braillard, then associated with his sons Pierre and Charles, continued his reflections on the future of the city, the conditions for its technical, economic and human development, on the one hand, as a chronicler and author of a series of thematic articles in the daily press and, on the other hand, through real estate operations on a district scale such as the Château-Banquet squares.



