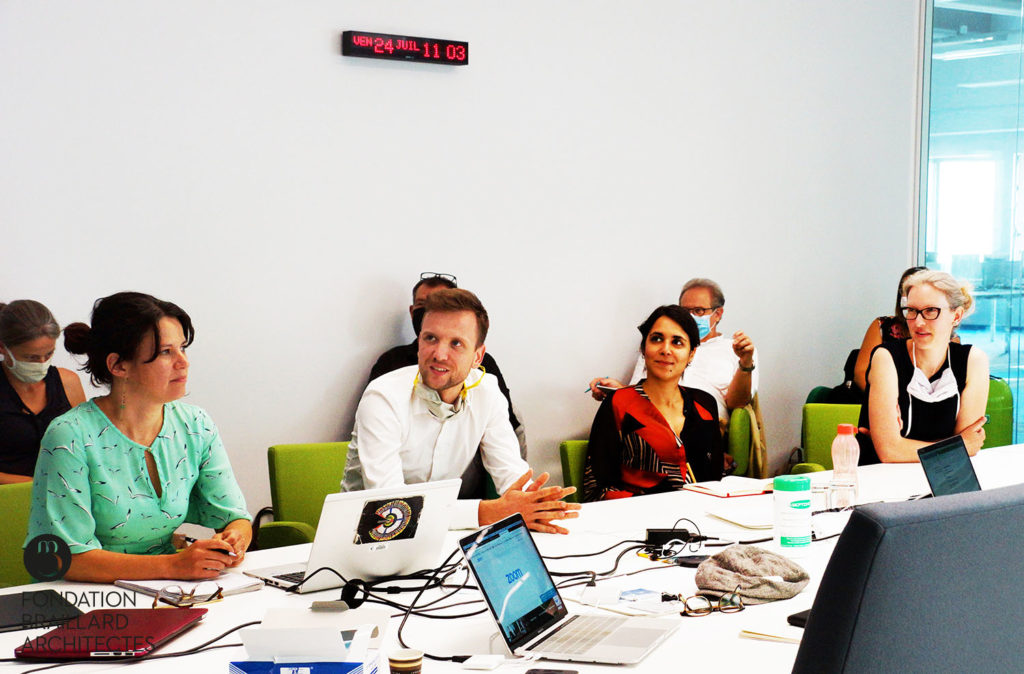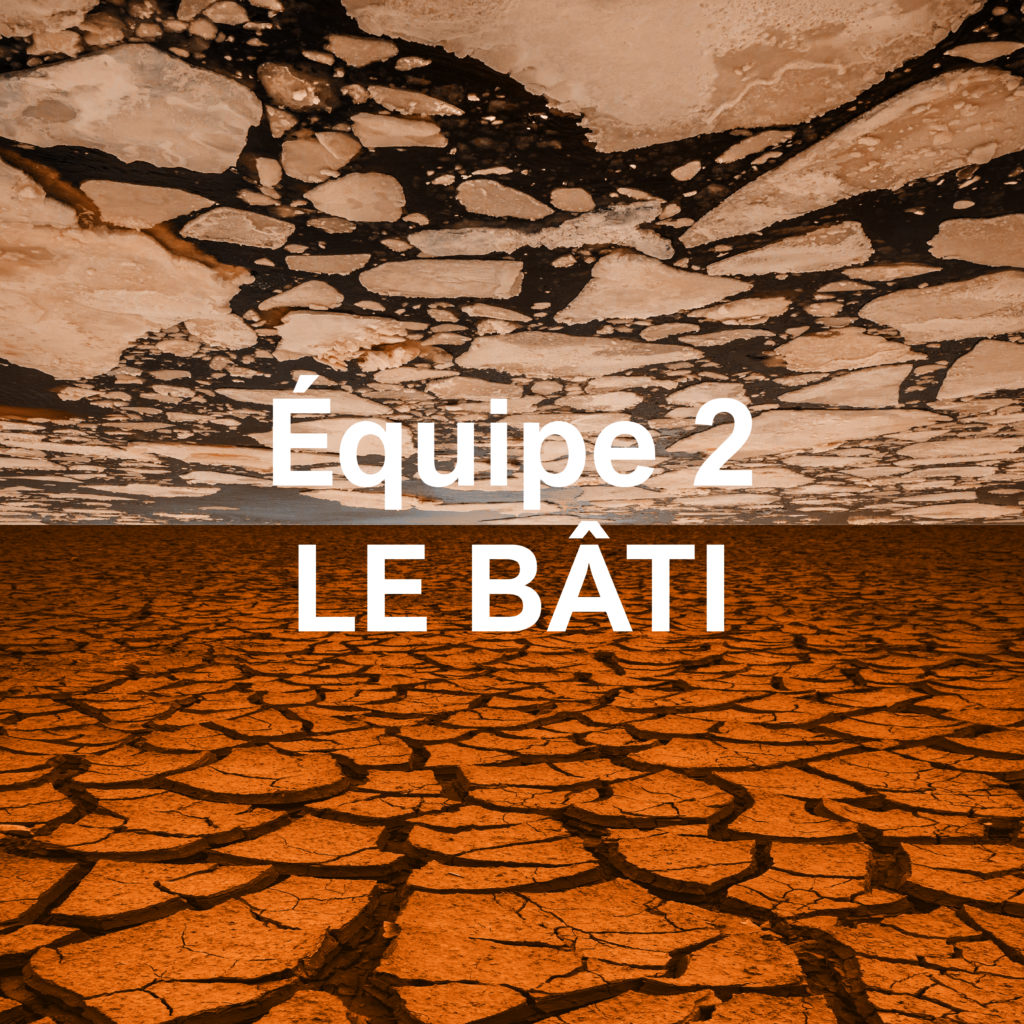Reducing the footprint together
The ecological transition of the built world
In order to reduce average carbon emissions per capita in Switzerland from 10 tn to 1 tn, as required by the European commitment by 2050, a three-thirds distribution of this tonne must first be understood on an equal basis between constructions, mobility and the rest of the activities. It also corresponds to reducing the ecological footprint of the country and per capita.
Such a reduction can only be undertaken at all scales: from the territory to each individual edifice. It is also necessary to establish a systemic line of thought – and not in sectoral silos.
With these two conditions, the daily lifestyles of individuals and communities (rest, leisure, work, food, etc.) need to be studied, from which urban scenarios can be produced with the objective of gradually and systematically reducing ecological indicators. (New) points must be added but also superimposed, intensified, reused, rehabilitated, etc.
In the case of the Marronniers, the impacts and effectiveness of each action must be determined, starting with materials, then mobility, consumption of resources (water, energy, etc.), food and waste.
Such a study proves that reusing current built-up structures is crucial for decarbonisation. In addition, using photovoltaics and/or biosolar extensively can compensate for the harmful effects of other urban uses and habits. To respond to the effects of climate change, we must:
- increase albedo and shady areas,
- multiply planted spaces, especially trees,
- introduce water and cooling surfaces,
- maximise permeable surfaces,
- promote natural ventilation,
- set up green facades,
- introduce green roofs.
At the building level, it is necessary to:
- Minimise the footprint of foundations and reuse existing structures,
- Promote the principles of circular economy,
- Build with removable, flexible and recyclable systems (no composites),
- Favour simple, efficient, circular and low-tech systems,
- Use the resources available on site (recycling – rehabilitation),
- Choose materials adapted to the context (site – local – regional),
- Favour low-carbon, bio-based and regenerative materials,
- Use thermal inertia wisely.

Team
- Thiébaut PARENT
Project engineer, Drees Sommer
Responsible for sustainable development in a general planning and multidisciplinary engineering office, I am confronted daily with questions of energy saving, energy efficiency and carbon footprint reduction. I grant it paramount importance, while making my partners aware of the well-being and comfort of future users. With the Energy Landscapes team (Oscar Buson), I had the honour of participating in the Greater Geneva Consultation. - Alexandra SARANTI
Architect EPFL
After her studies at the Technical University of Crete-TUC, she worked for several technical offices on the design and realisation of architectural plans as well as in the management of construction sites. Holder of a second-level master’s degree in the integration of renewable energies in the building sector at the School of Environmental Sciences (TUC) since 2017 and a HES-SO master’s degree in visual arts (2020), she also has artistic practice around architecture, the ecological transition and mountain landscapes. She joined the Entrepreneurship and Management Institute in 2019 to work for various projects within the Energy Living Lab. - Giovanna RONCONI
Architect, town planner, project manager, urban development department, town planning office, state of Geneva
I aim to create transversal collective intelligence approaches in order to create more flexible and agile methods within the public administration (Steering-Conference of the Gehl agency between town planning and transport in the State of Geneva). I also participate in awareness-raising and co-construction initiatives with the population. As part of public space and urban planning management projects, I contact specialists, key environmental services and local social promotion institutions in order to apply a certain number of strategies related in particular to bio-diversity, the island of freshness (Cool city) as well as social integration. - Sarah Kristin SCHALLES
Engineer architect
Genevan by adoption, passionate about materials and textures, I want to contribute more to the development of the Canton. An architect by training, I am also proficient in developing urban strategies and communicating with the various stakeholders of a project. Being aware of the environmental impact of the world of construction, I am convinced that a massive change of our lifestyle will be necessary to curb the destruction of our planet.

